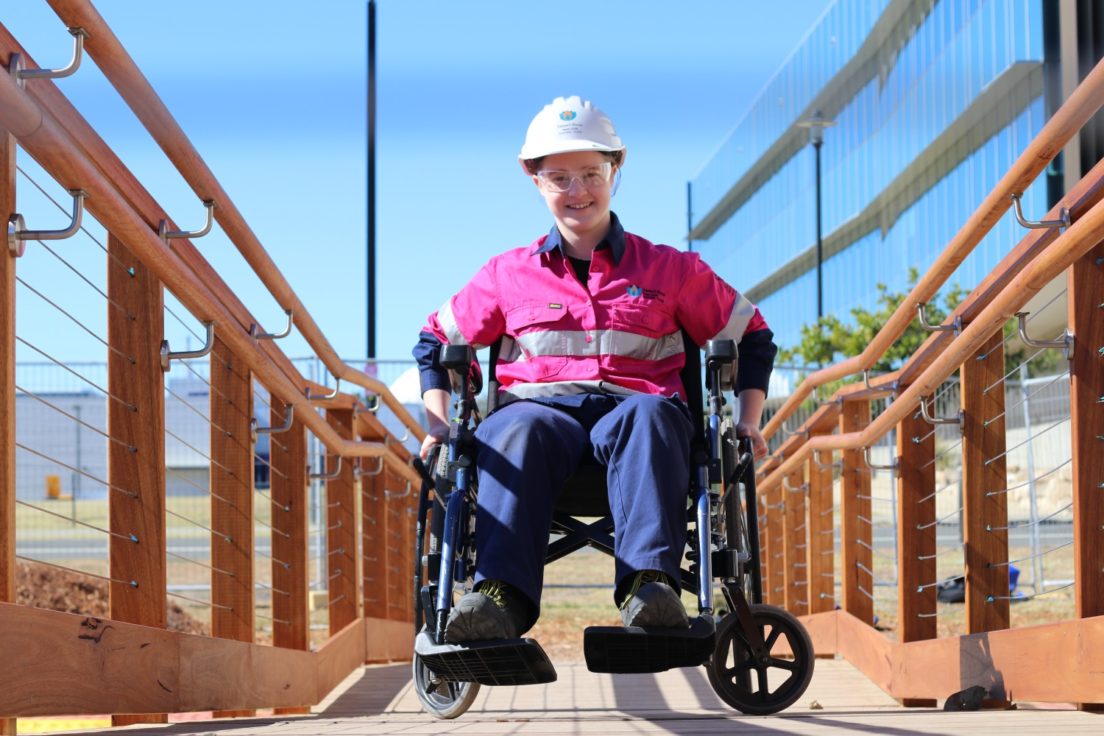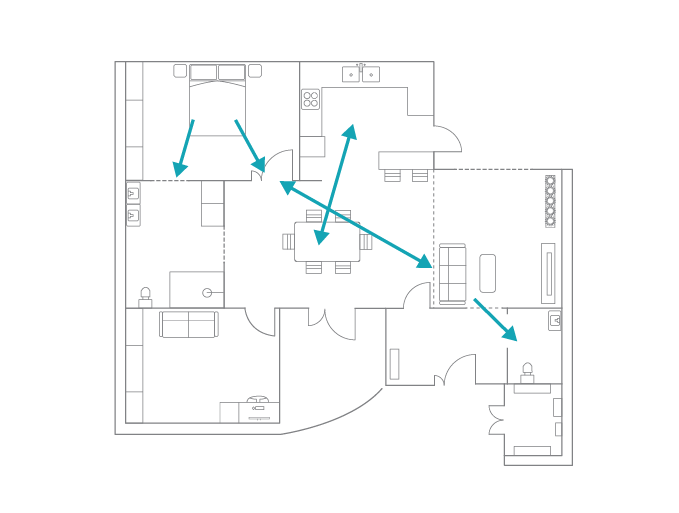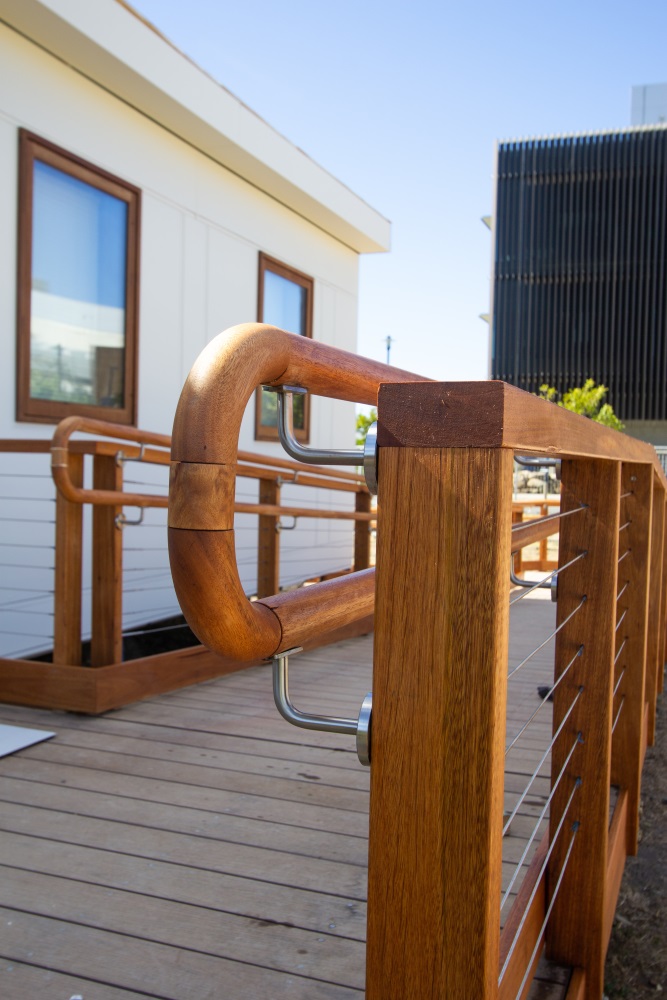
Quick Facts
- Team UOW are committed to serving a social need, designing a home for our ageing population.
- Every aspect of the Desert Rose House has been carefully designed to improve the quality of life for our ageing population, including those living with conditions such as Dementia.
- Many of our design considerations can easily be implemented in new housing to create buildings that celebrate life.
- Line of sight is incredibly important for good Dementia design, facilitating easy navigation for occupants through the home.
- Team UOW have consulted with world experts in Dementia friendly design and aged care design to ensure our house is both functional and beautiful.





Line of Sight
While designing the layout of the house, we considered what would promote a healthy environment for a person living with dementia. An important aspect to consider is the occupant’s line of sight. Visibility throughout the house helps to ensure occupants can navigate their home and care for themselves with more ease than a regular home would provide.
The Desert Rose is designed to satisfy these requirements, with the main spaces within the house being visually accessible from different positions within the house. For instance, both the bedroom and dining room are visible from the main bathroom, assisting someone living with dementia to be guided throughout their daily activities. These simple visual cues provide easy choices for how the occupant would like to spend their time. Line of site from the bed to the toilet is very important, as research confirms people living with advanced dementia who can see the toilet when they wake up are up to eight times more likely to use the bathroom. This simple design element encourages the occupant to engage in necessary daily activities.
Mobility – Ramps and Doorways
Ramps to the house have been designed in compliance to the Australian Standards, Liveable Housing Guidelines of Australia, Solar Decathlon Rules, UAE accessibility standards and UAE fire and life safety code of practice. Complying to these standards means that the ramps have an average angle of 4 degrees and have flat landing spaces so that an individual in a wheel chair does not have to travel up the ramp in one momentum.
Top-hung sliding doors and internal cavity sliding doors within the house will provide a sense of openness, while preventing trip hazards. To accommodate a person living with a disability, all the doorways, hallways, and rooms are sized to accommodate a person with a wheelchair or walking frame. External doors have been custom designed and manufactured to ensure that all transitions between rooms have a flush surface minimising trips hazards and accommodating for those using wheelchairs, scooters and walkers.
The two entry and master bedroom doors are large enough that you can fit a hospital bed should there be a medical emergency or should people wish to spend the last of their days in the familiar surroundings. This is a feature not often available in modern homes.
The structural wall frames have been designed with additional framework placed at a height where handrails can be fixed when needed. This means occupants at retirement age can move into the house knowing that when needed, supportive handrails can be installed throughout the home including the shower.
The kitchen is designed to allow for a scooter to be able to come up the back deck and into the kitchen to allow for people to be able to unload their grocery’s. This is a big issue for many people who use mobility scooters as the shops are becoming designed to accommodate for them and so they can fill their scooters easily but unloading at home can be a painful and time-consuming exercise. The kitchen also utilises storage solution that allow for full usage of cupboard space for those that would otherwise not be able to access hard to reach spaces due to restricted mobility.
More of the considerations we made for ageing individuals can be found on the Interior Design page.






