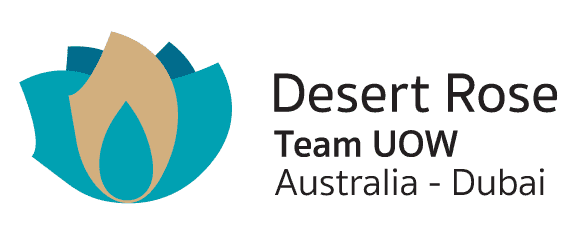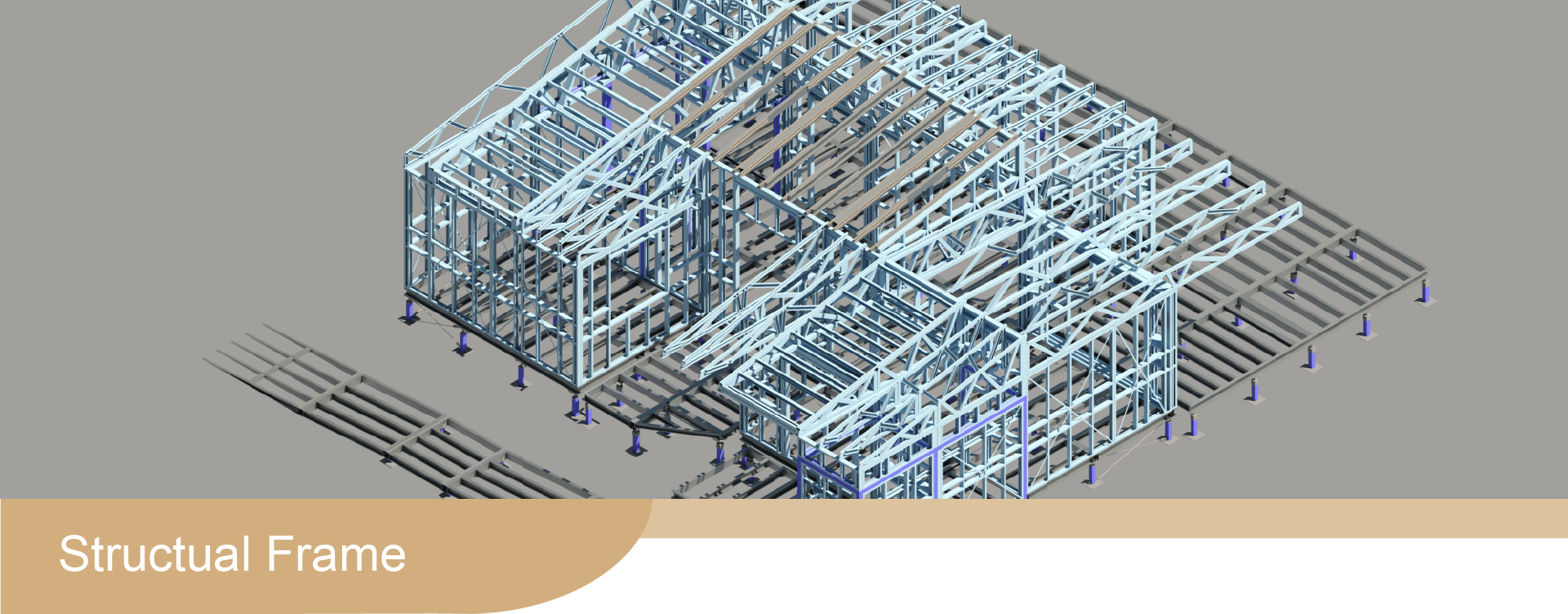
Quick Facts
- The Desert Rose uses a modular frame so it can be dismantled and transported between its various locations.
- 2384.4m of EnduroFrame steel framing was used in the Desert Rose .
- The structural piers were designed and manufactured by UOW students in conjunction with TAFE Illawarra.
- Team UOW designed the Desert Rose’s structural frame so that railings can be added in the future .
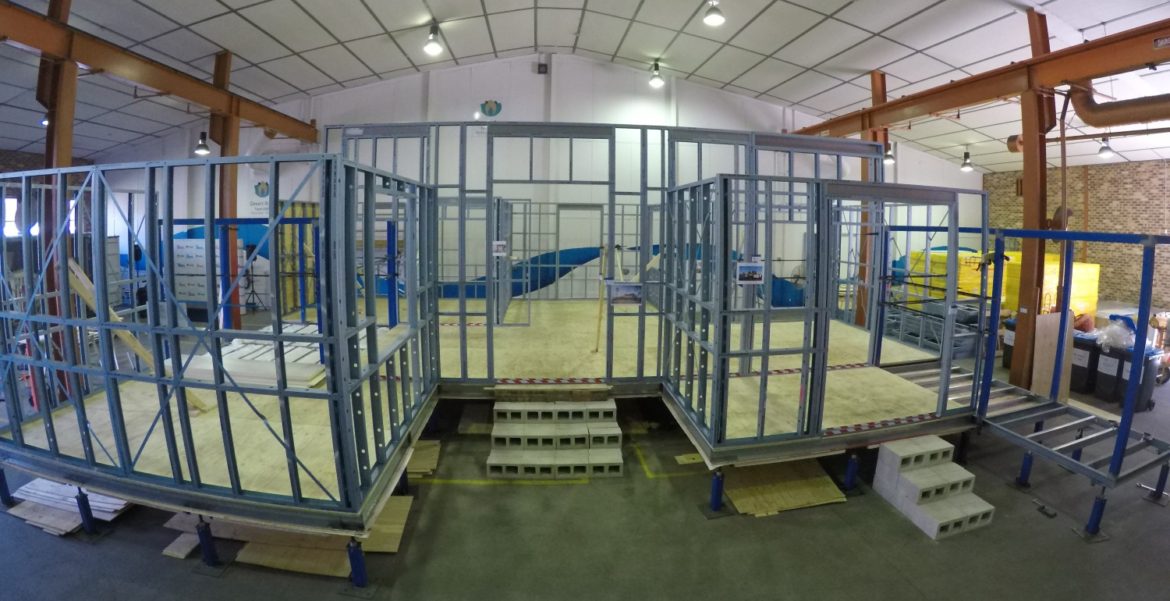
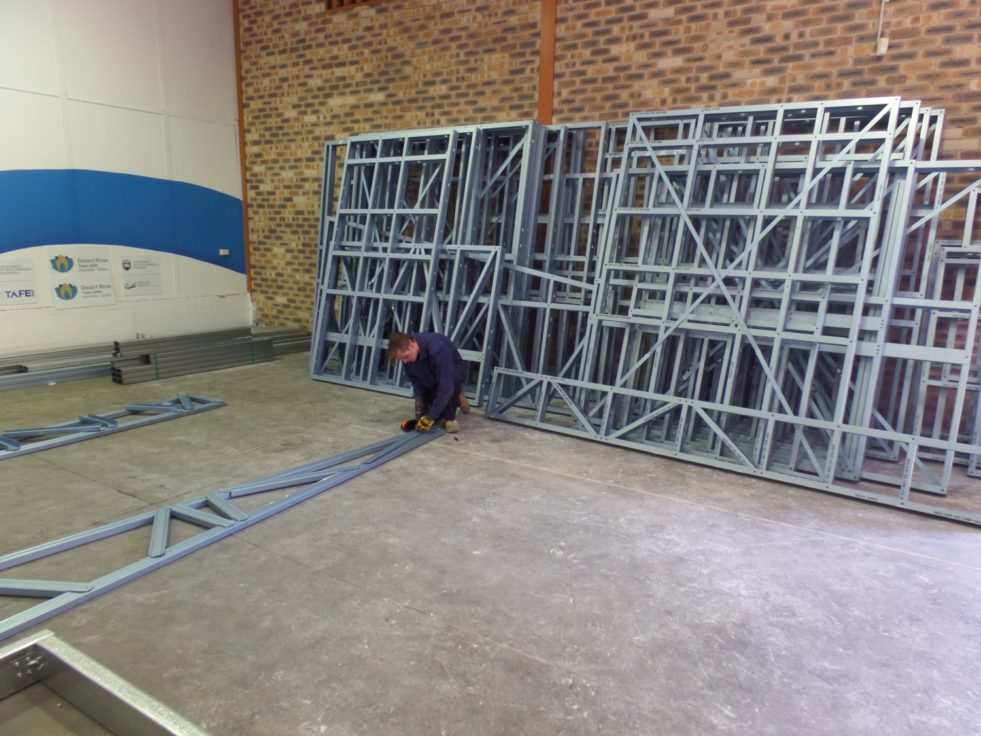
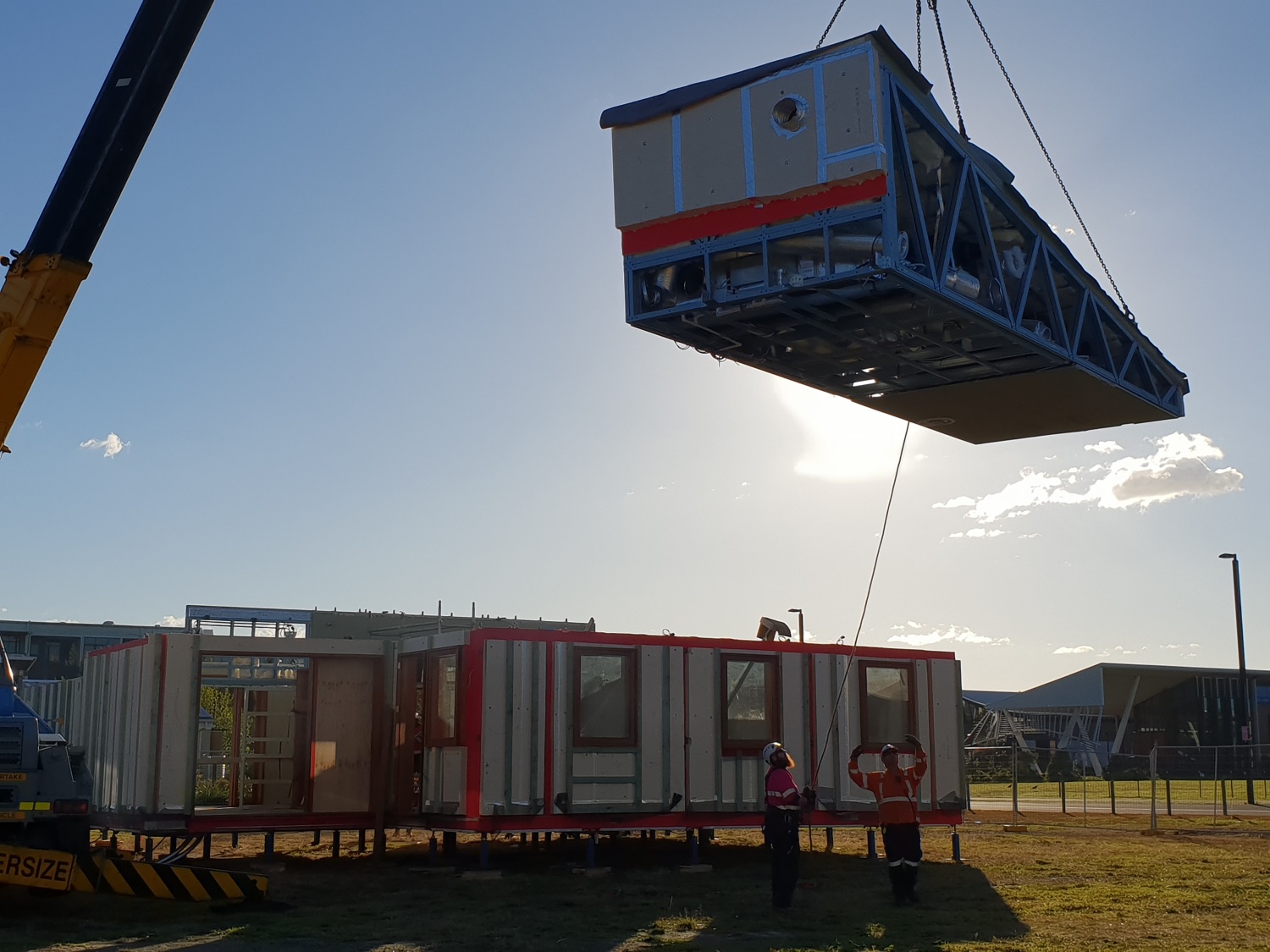
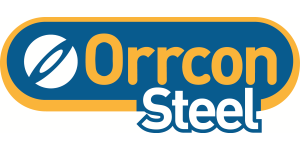



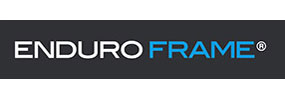

The frame for the Desert Rose House is made from extremely light but strong light gauge steel. The main benefit of this compared to a traditional timber framed home is the strength to weight ratio is much higher for light gauge steel than for timber, this is due to the strength of the of the cross-section design. As all the sections are produced in a factory, a reduction in waste, time, and cost of a project can be seen. There is almost no waste using Enduroframe as all the elements are cut to exact sizes in the factory and are delivered to site mm accuracy with all of the services hole pre-punched.
Light gauge steel construction has been in Australian since around the 1960’s. However, builders have not taken it up as much as they could have. This is mainly due to the product being not very well understood, by builders. The Desert Rose hopes to show how broadly these products can be used, to inspire the construction industry.
Modularity
One of Team UOW’s consideration when building the Desert Rose is its transportation. The Desert Rose will have been assembled at 4 different locations by the time it reaches its final location in the Sustainability Village at the Innovation Campus. As a result, there are a few fundamental considerations in the building process to accommodate for the moving of the house.
So that team UOW can transport the Desert Rose in shipping containers, every wall, floor and roof piece is designed to split into pieces that will fit inside a shipping container. There are sections of the Desert Rose that have intricate electrical, plumbing and tiling work. In these areas the act of pulling the walls apart separately would result in many hours of work lost.
To accommodate to the competitions tight building deadline, Team UOW will be transporting five ‘pods’. These pods are sections of the house that remain constructed, specifically designed to fit into a shipping container without the need to be dismantled. The pods are; the plant room and second bathroom, two halves of the main bathroom and two roof cages that house the HVAC system.
Although this modular system has been developed to suit the transportation of the house and the need to rebuild so many times, the modular design does open up an innovative approach to the way that house can be manufactured.
Check out our interactive 3D model of the Desert Rose’s structural frame on our app.
Our Suppliers
We used Bluescope steel for the framework of the house. Bluescope manufactures the steel into sections and rolls, and then BlueScope’s subsidiaries make that steel into building products.
Bremick supplied the threaded bar used for adjustable piers and bracing including 37.9m of 12mm threaded rod and 12.5m of 30mm threaded bar.
Lysaght supplied us with our floor and deck framing. Lysaght specialise in light-gauge steel, which ranges from 1.2-5mm in thickness. We used a total of 809.8m of Lysaght Cee section Purlins.
Orrcon supplied us with the structural steel that was used for the piers and the pods. This totalled 91.6m of Square Hollow Section, 77.6m of structural parallel flange channel and 5.7m² of 10mm steel plate.
Enduroframe licenses use of software called EnduroCAD, which is a framework modelling tool. EnduroCAD outputs all the framing lengths to a machine called a rollformer which cuts each piece of the frame to length with less than 1mm of tolerance. It also punches out any service holes for plumbing and electrical. Enduroframe supplied us with all our framing steel for the walls and roof, and the software to model it. Our frame totalled 2384.4m of EnduroFrame framing.
The elements of the structure only came together to make the final house thanks to Buildex’s extensive selection of fastening solutions. Buildex supplied all screws used in the Desert Rose house such as those used for decks, steel frame and outdoor and indoor cladding.
