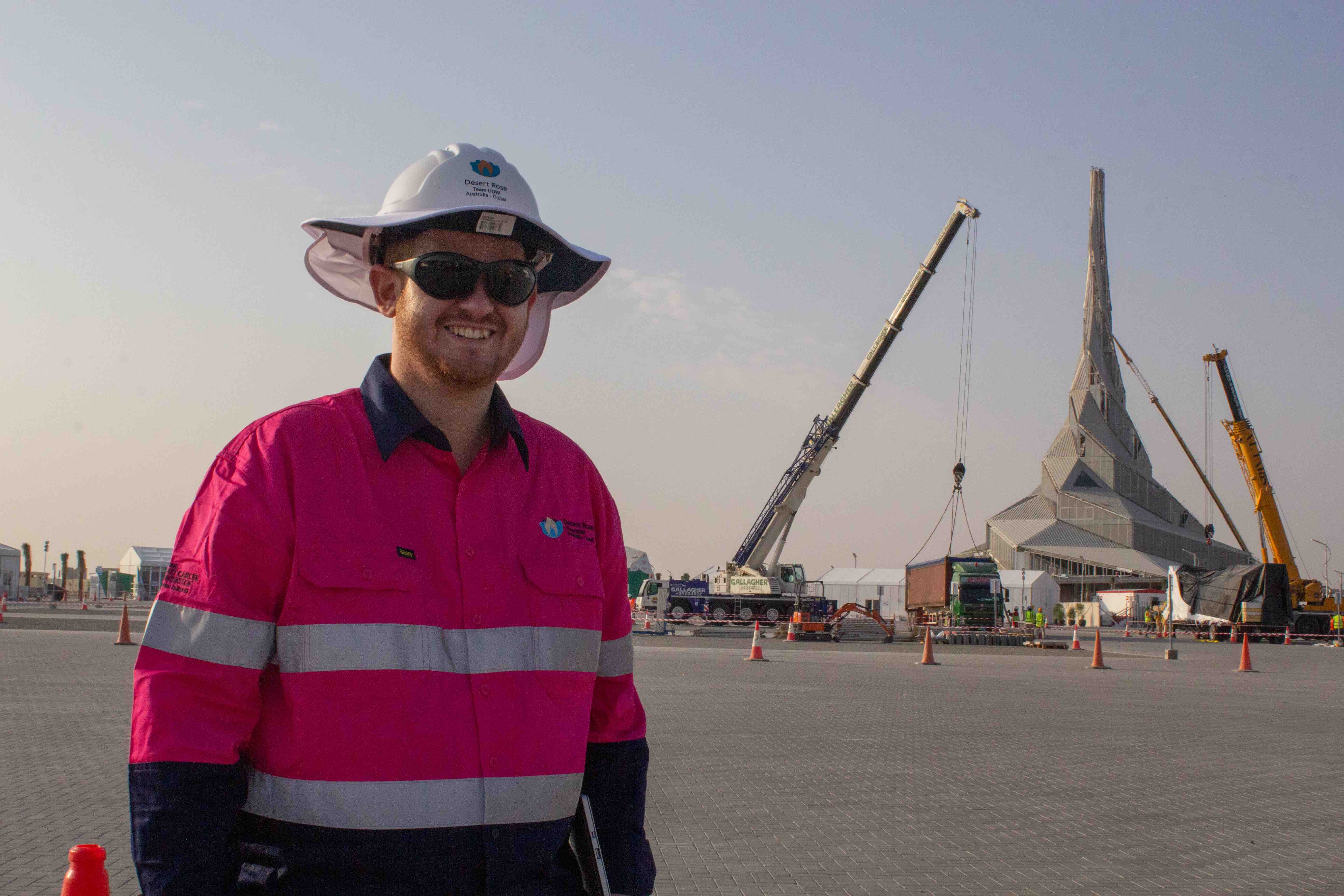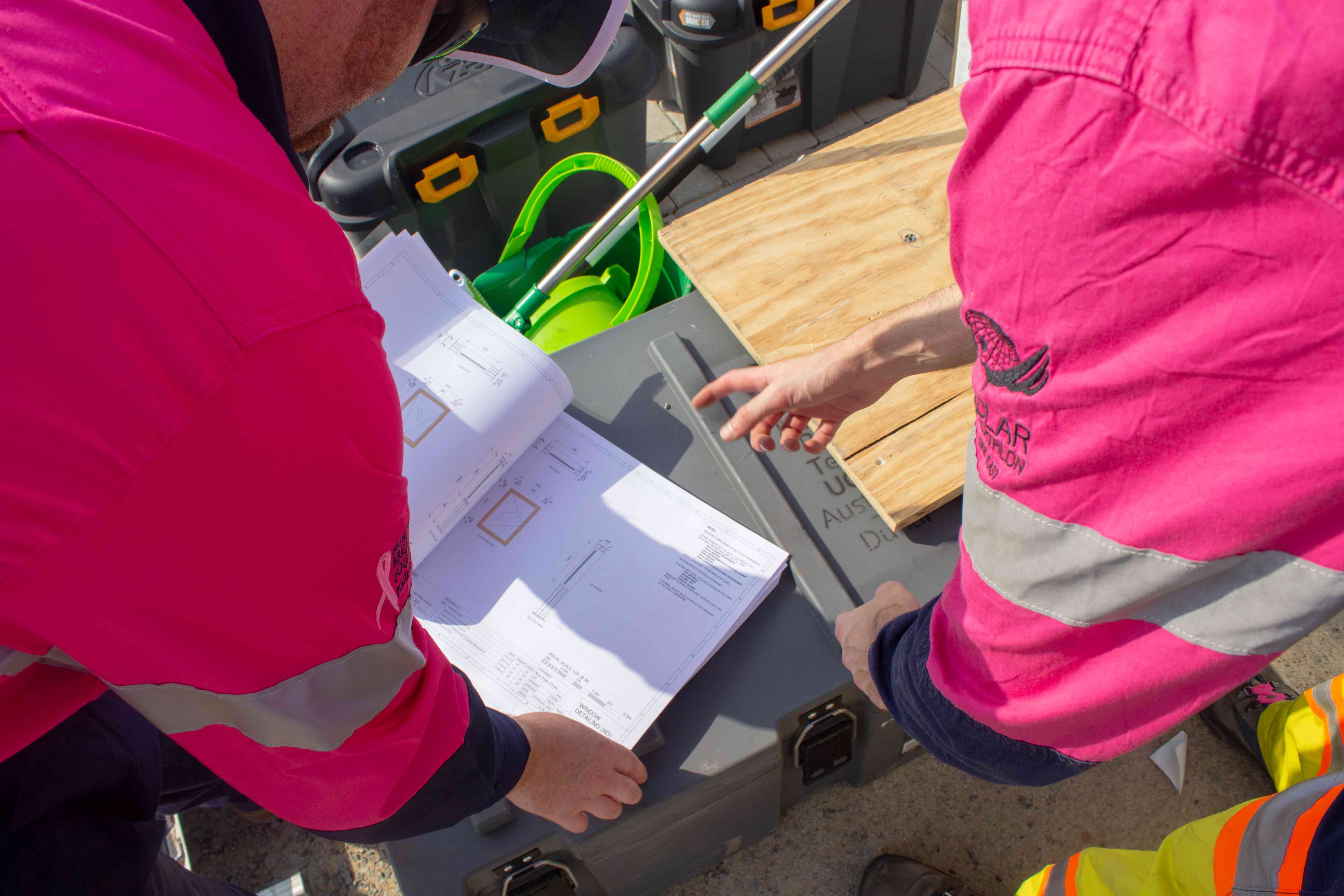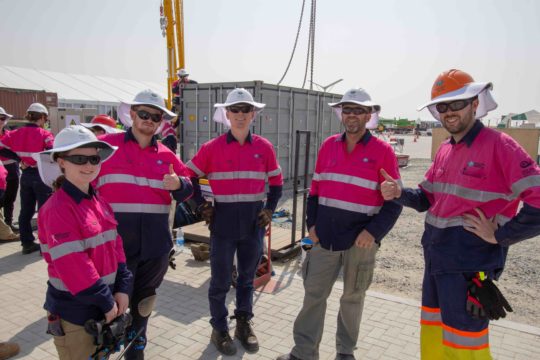



Although we got to visit the site and walk around yesterday, today was our first day on the construction site. I woke up and was really pumped to get started. A few of us were up and on the bus at 6am meaning we arrived at site by around 6:45am.
I thought the day would be crazy busy, but it didn’t really happen like that.
First thing I noticed when we arrived to site, was how small a 20x20m square actually is. Then we had a look around and scoped out where our things were and where we would put all the equipment packed in the tool shed.
The site has a slight slope to the north east. We were expecting compacted sand but turns out it’s road base which is much stiffer. This will actually work in our favour, as we designed out foundation structure for loose sand, 100kPa bearing capacity.
Though one thing we weren’t expecting was to be given a site that was 20x28m2. We had always been told the lot would be 30x30m2. So that changed things up a bit. All teams are given this new sized lot but it changes things up a bit for us.
I recruited Mark Loomes and Craig Pickup to size up, and mark out the exact area within the lot where the house will be built. They’re both experienced tradies with high attention to detail and work to low tolerances, perfect when we are laying the foundations down, which the rest of the house structure heavily relies on.
One of the first big items to come out of the first shipping container was all of the piers. The team began sorting them through and finding the ones we would need first. We put base plates of plywood down to help even the surface and then we were ready and rearing to go.
When the tool shed hit the ground, and became usable, we could begin to pull out the bathroom pods from the containers. These pods weight upwards of 3 tonnes each, and average 2m wide and 2.4 meters tall each, big and bulky. James Roth coordinated the packing of them, so pulling them out was a breeze. The main bathroom pod is the first to go down. While still suspended by the crane we attached the piers, place them and level them as we go.
Once the pods were down, placing the floor panels down happened very quick, flat out like a lizard drinking.
The work, the heat, everything made us all go through so much water. Men in golf carts would drive around and drop off boxes of water for us all and we did plenty of runs to fill up the esky that we had packed. Keeping hydrated, and your electrolytes up is a must in this hot humid environment, the team all made sure we had drink breaks regularly, and every few bottles, adding an electrolyte tablet made the differences, keeping us up beat and refreshed.
We still have a huge schedule ahead of us. We will hope to finish off all the floors by tonight so that we can start on the walls of the house tomorrow!
– Andrew Fitzsimmons, Structural Design Team Leader
