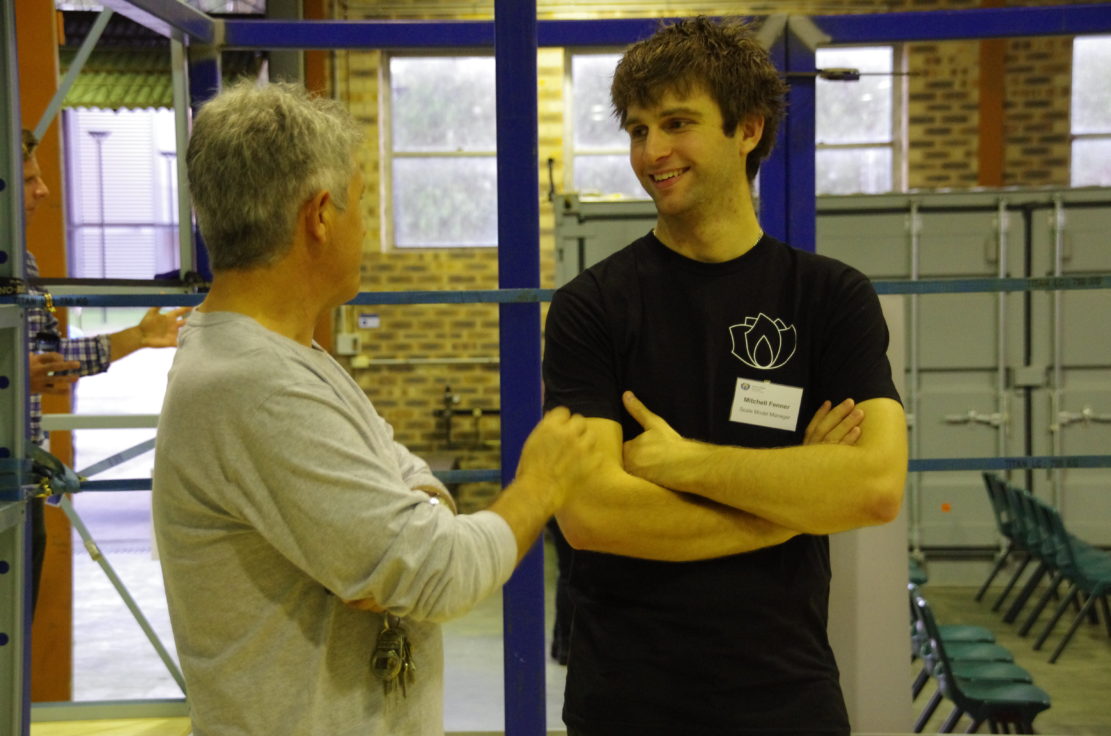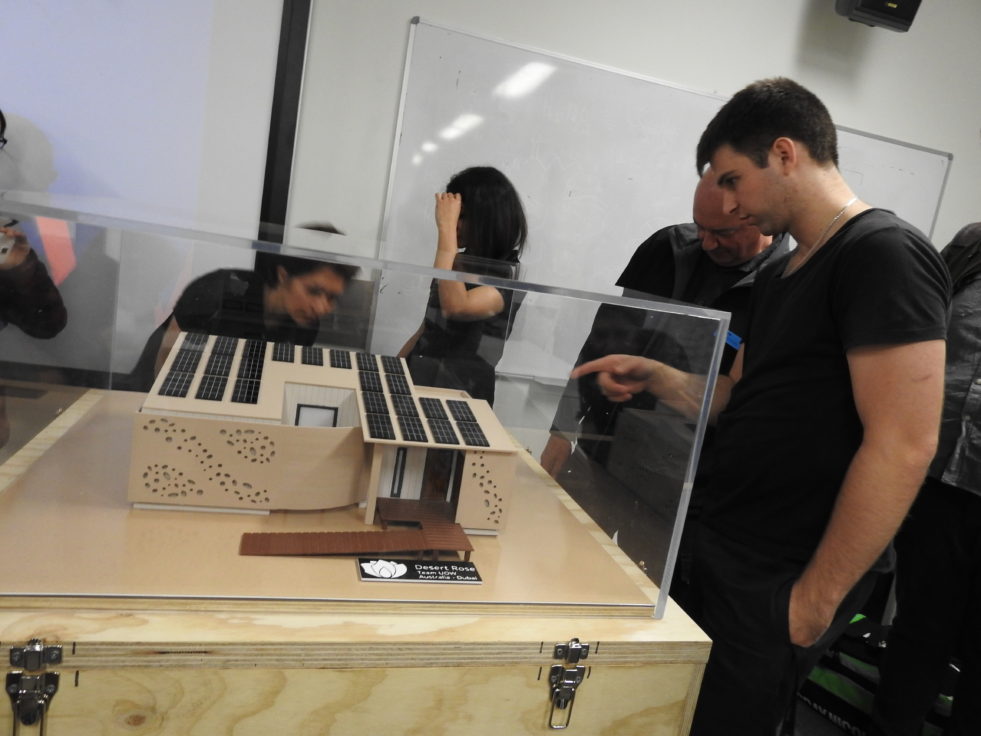
“Welcome to the Desert Rose”. This is the thought that is driving the students of Team UOW during their construction phase- after almost two years of planning, heated debates on paint colours, and mammoth efforts to submit industry-standard technical drawings and movie quality videos, the house is coming to life.
Hi everyone, I am Mitch, and I am the Scale Model Manager for the Desert Rose. I am also a member of the Design and Construction, and Interior Design teams. I have been involved in the project from the very first workshop, where students who had been told stories of glory and heartache by Prof Tim McCarthy in our first engineering lecture from the 2013 competition, caught up with each other in a hushed excitement. We had many other students attend, such as those from the Humanities and Arts.
Currently, as the last few weeks of classes draw to a close, and preparations begin for final exams, every student in the team who cannot be onsite yearns to be, so that they can help construct the dream. Due to my role as Scale Model Manager, being able to see the house constructed at the full scale gives me insights into how we can better miniaturise the Desert Rose using CNC laser cutters and carving machines, 3D printing (with the help of other students), and airbrushing the final model.
The reason behind my involvement in this project is simple- the opportunity to create something that is leading industries, as well as lessening the effect of dementia and ageing on families and individuals, was simply too great of a challenge for the engineer in me to ignore. Even though designing and building a house is not the usual realm of a mechanical engineer, let alone a chemist, the Desert Rose has such a vast array of various sciences culminating in the one location, that there is always something to learn.
Although I am not up to scratch with the Australian Design rules, and my fashion coordination is usually centered around different shades of black, my involvement in the Design and Construction and Interior Design Teams has led me to assist in many aspects of the house. From helping with welding the piers that the house sits on, to constructing both floor and wall panels from light gauge steel, through to debates on why there should be architraves or not, or what a “beachy feel” really is, this house has become an integral part of my life for the last couple of years. It is easily the most profound project I have become involved in myself so far.

