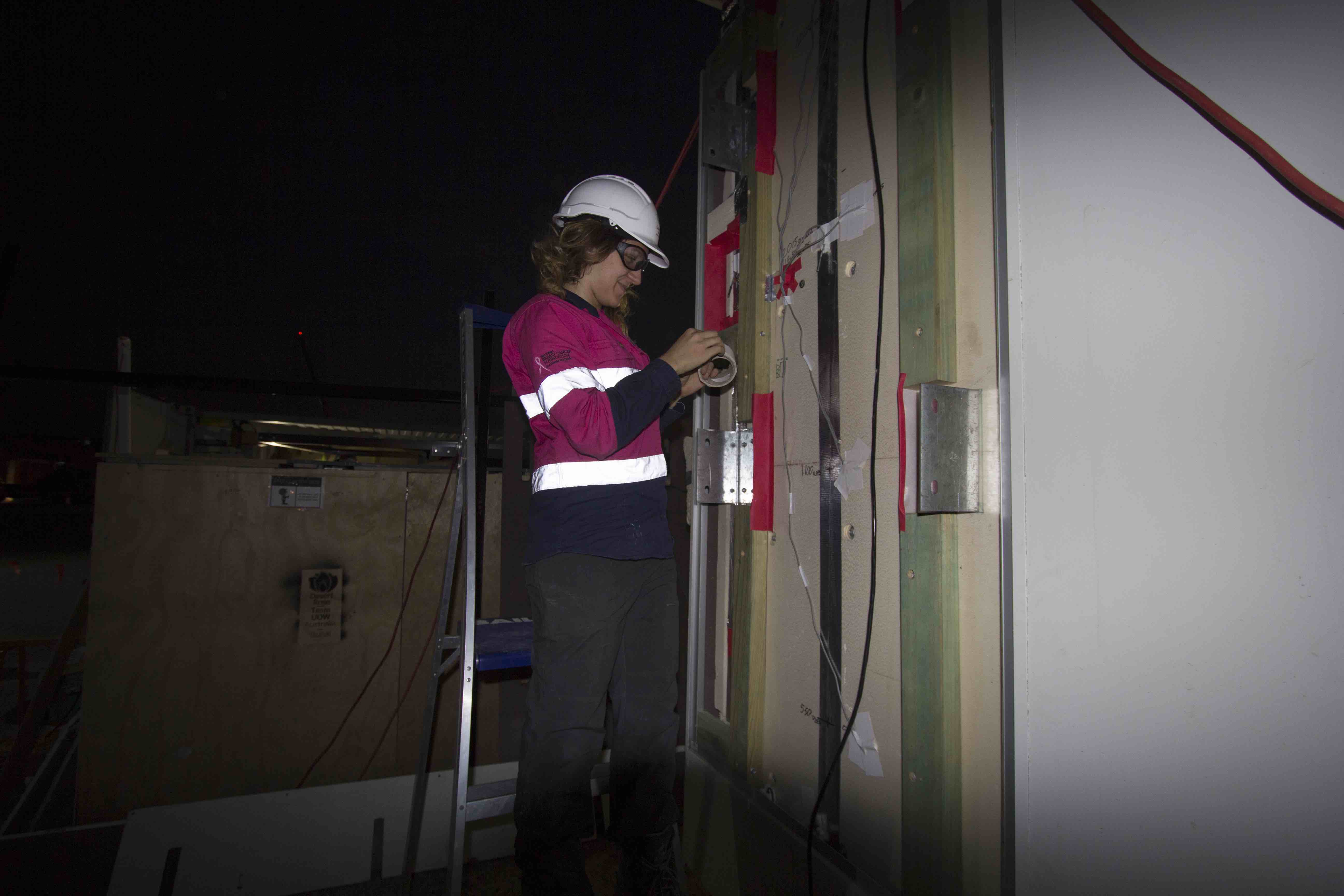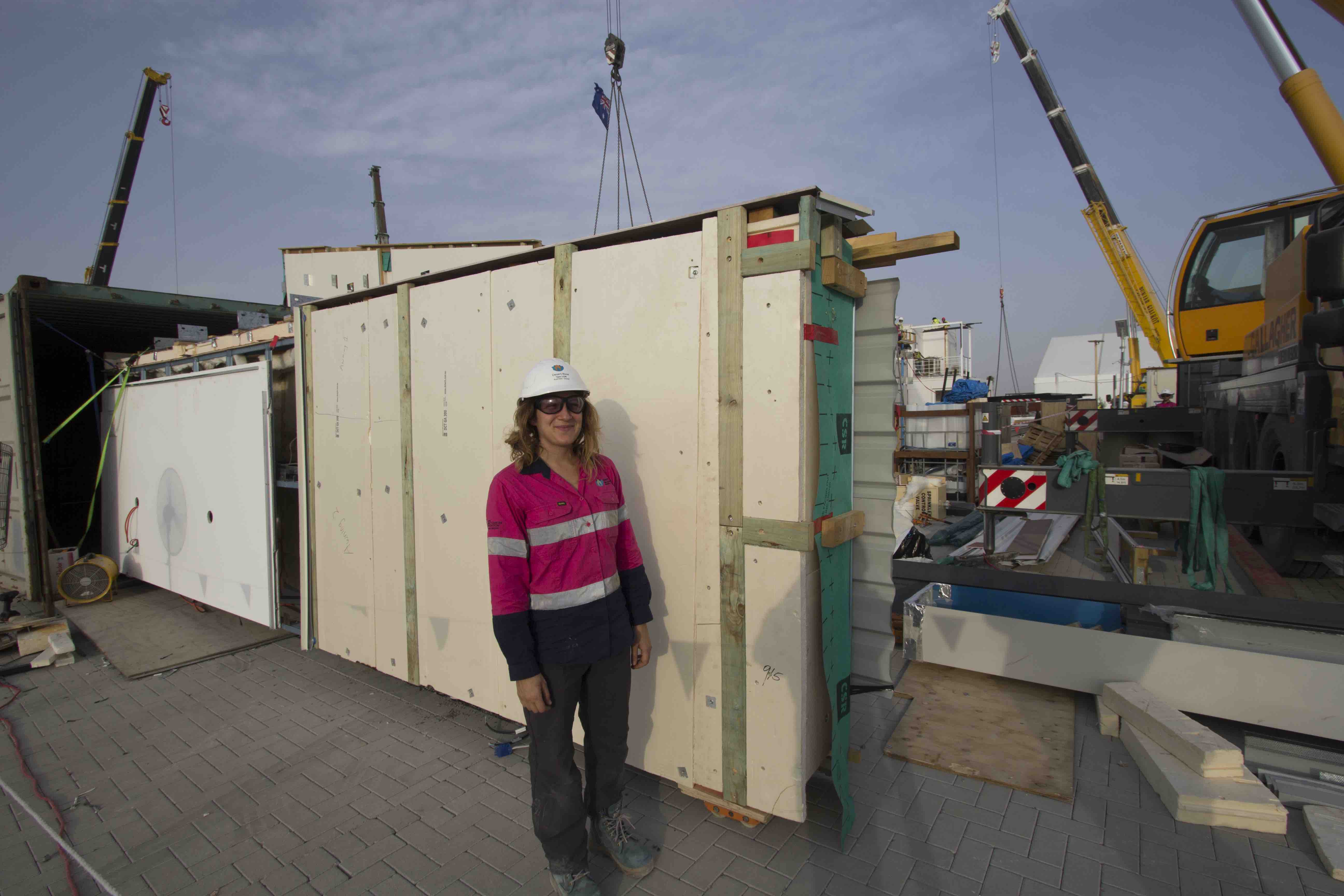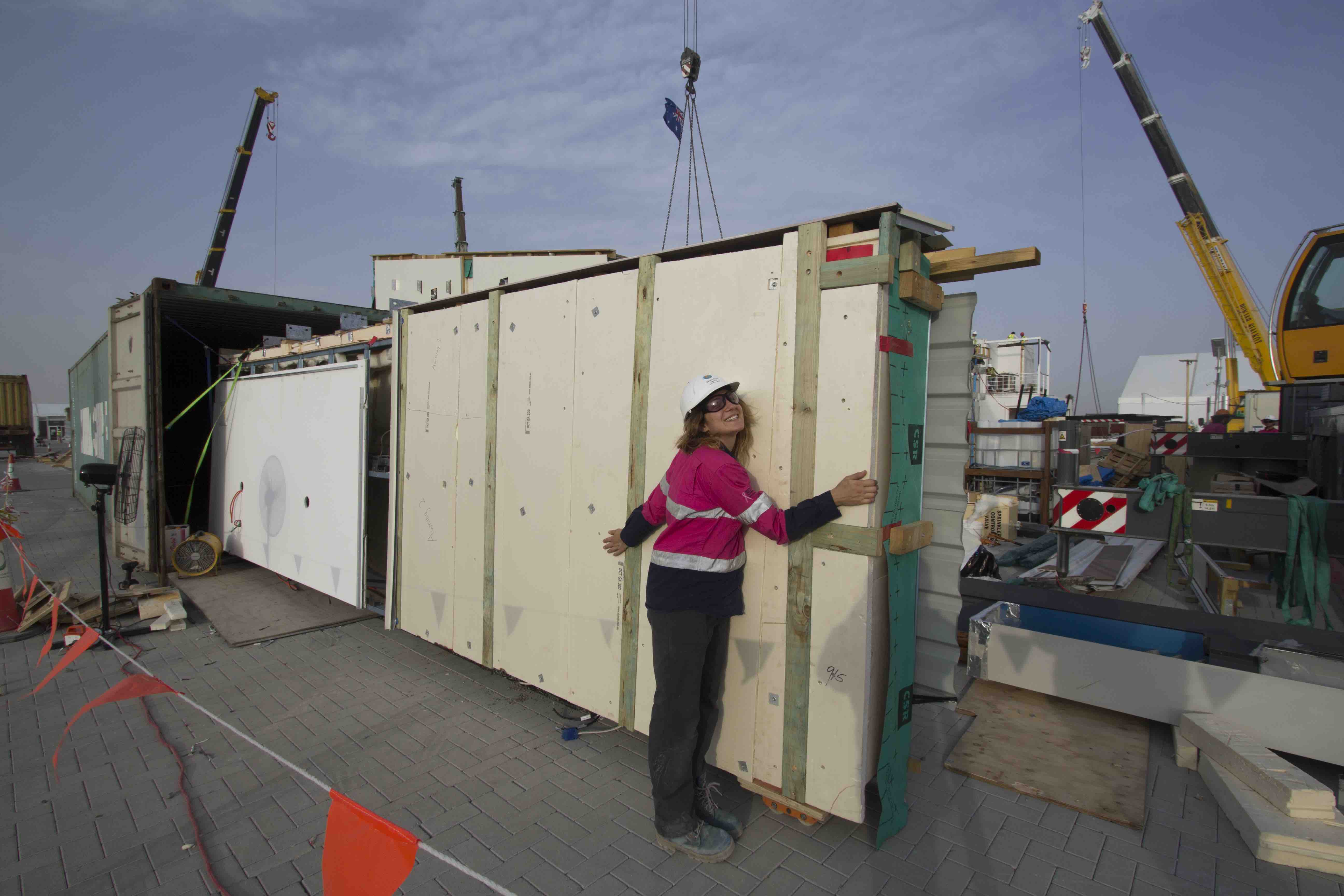


Another beautiful sunset in the middle of Dubai’s desert. This time I can see it from the top of the roof as we attach the last panel. I’m up there with a roll of red membrane tape. We are re-taping the connections of the roof and wall modules to maintain a continuous airtight layer around the house. The same has also been done for the floors and walls over the first days of construction. This will reduce uncontrolled air exchange with the surrounding environment. In our case, Dubai’s hot desert, it protects the house from strong warm winds bringing hot humid air into the building and increasing the cooling load drastically. Vice versa, an airtight construction eliminates uncontrolled loss of tempered air through leakages and cracks. This helps to maintain a constant level of internal air temperature and reduce energy consumption. Besides the impact on energy consumption, it has a high influence on thermal comfort. This is especially important for elderly people who are more sensitive to temperature, hence the benefit of an airtight construction.
In the next upcoming days we will be ready to install the doors and totally lock up the house. This is when we are able to actually conduct a blower door test. We will install a big fan in the front door and pressurise and depressurise the whole house. This will help to identify remaining leaks in the construction. Students will walk through the house holding smoke pencils on critical penetrations in the construction like wall corners, windows, service ducts or even lights. Smoke disappearing into the construction identifies a leak and we will be able to seal it. Pressurising and depressurising obviously has a different effect on the materials connection. The easiest way to explain this is by pull and push doors. I always mix these two words up and lean against the door when I am supposed to pull it. The test will also give us an air change rate value (ACH) which is comparable with applicable standards. These standards are provided by institutions like Passive-house and national construction codes. I’m very excited to see where we are placed among these ideals with our Desert Rose House. Considering the unusual fact that it will be assembled by students for a third time and was shipped around half the world.
Earlier today we installed temperature sensors throughout the wall assembly. These sensors will show how the temperature changes in different layers of the construction throughout the day. I’m very excited to see the influence of the ventilated air-gap in-between the insulation and the cladding on the temperature change. The sensors were placed just in time before the second skin shading got put in place. This stunning looking architectural feature, made by students of the team will give the house its unique look and provides shading of the sun facing facades.
Tomorrow will be another big day when we start installing the flashings around the roof. Soon after that the building integrated photovoltaic panels (solar panel tiles) will be installed, which will give the house its finished look. I’m excited to see the composition of these different cutting edge materials and products placed together in one design. I cant wait for the moment when we put our last tool down and stand together as a team in front of that building and admire the home we created over the last two years.
– Jacqueline Thim, Architectural Technology Coordinator
